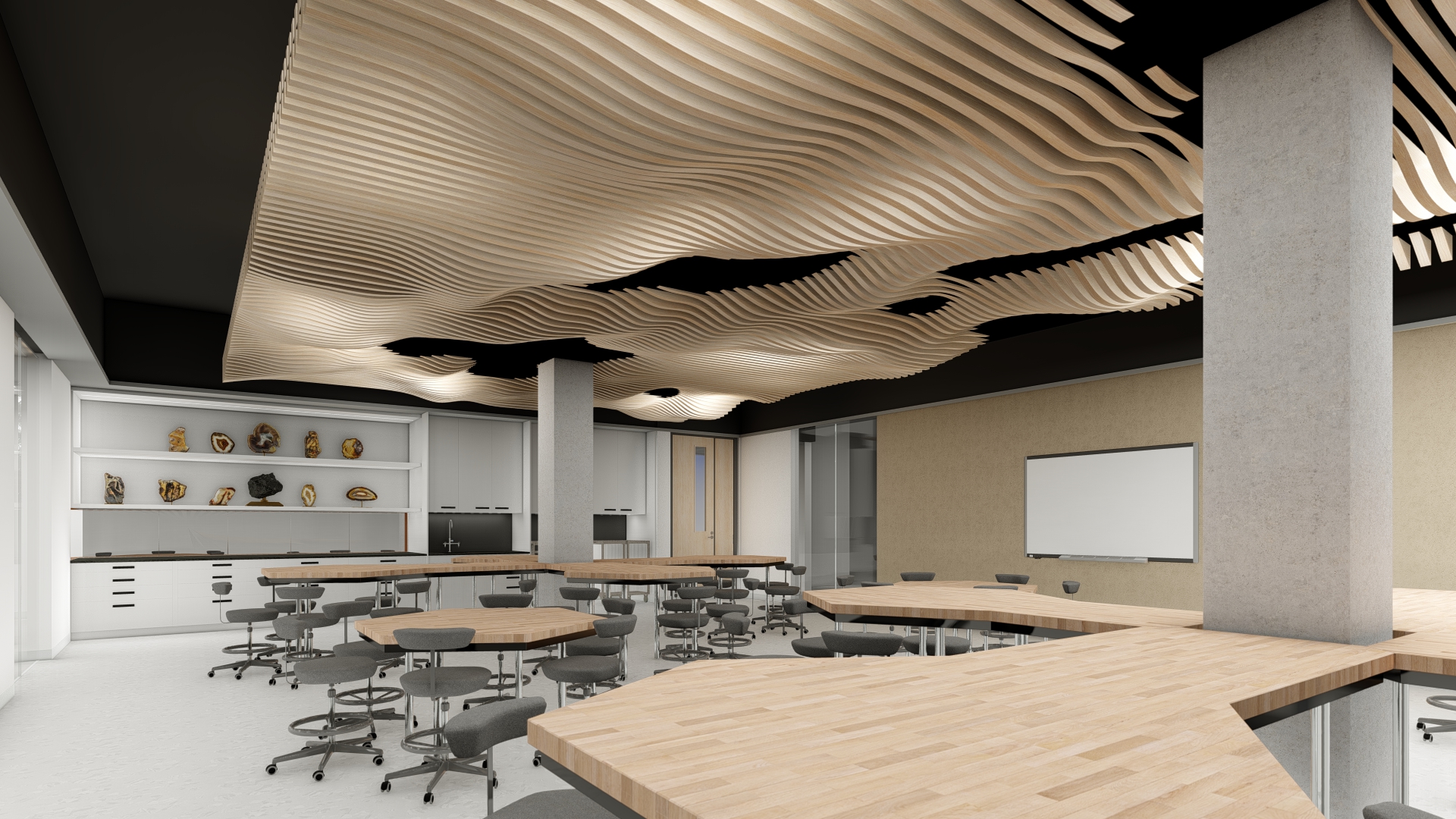The University of Toronto Mississauga project was a complete phased renovation of the W.G. Davis Building J-Block Basement to form multiple new high-technology teaching laboratories and administrative spaces. Loring completed both design and AV scopes to include mechanical, electrical, sprinkler, security, and AV design. This project included the addition of a new sprinkler system and an expansion of the complex fire alarm system to provide new detection and signaling as a result of new code requirements. The AV system is comprised of multiplexed smart projector displays and multi-input capability to allow students to present to all or some of the displays throughout the space. The systems are HDMI and USB-C capable, incorporating cutting-edge display technologies and control strategies for interactive learning. Also, a sound masking/background audio system design was incorporated for the new Health Counselling Centre and a talk-through clinical study environment to permit observation and interaction for experimental purposes. The renovation involved the Earth Science Laboratory, Geography Laboratory, and Health Counselling Centre spaces.


