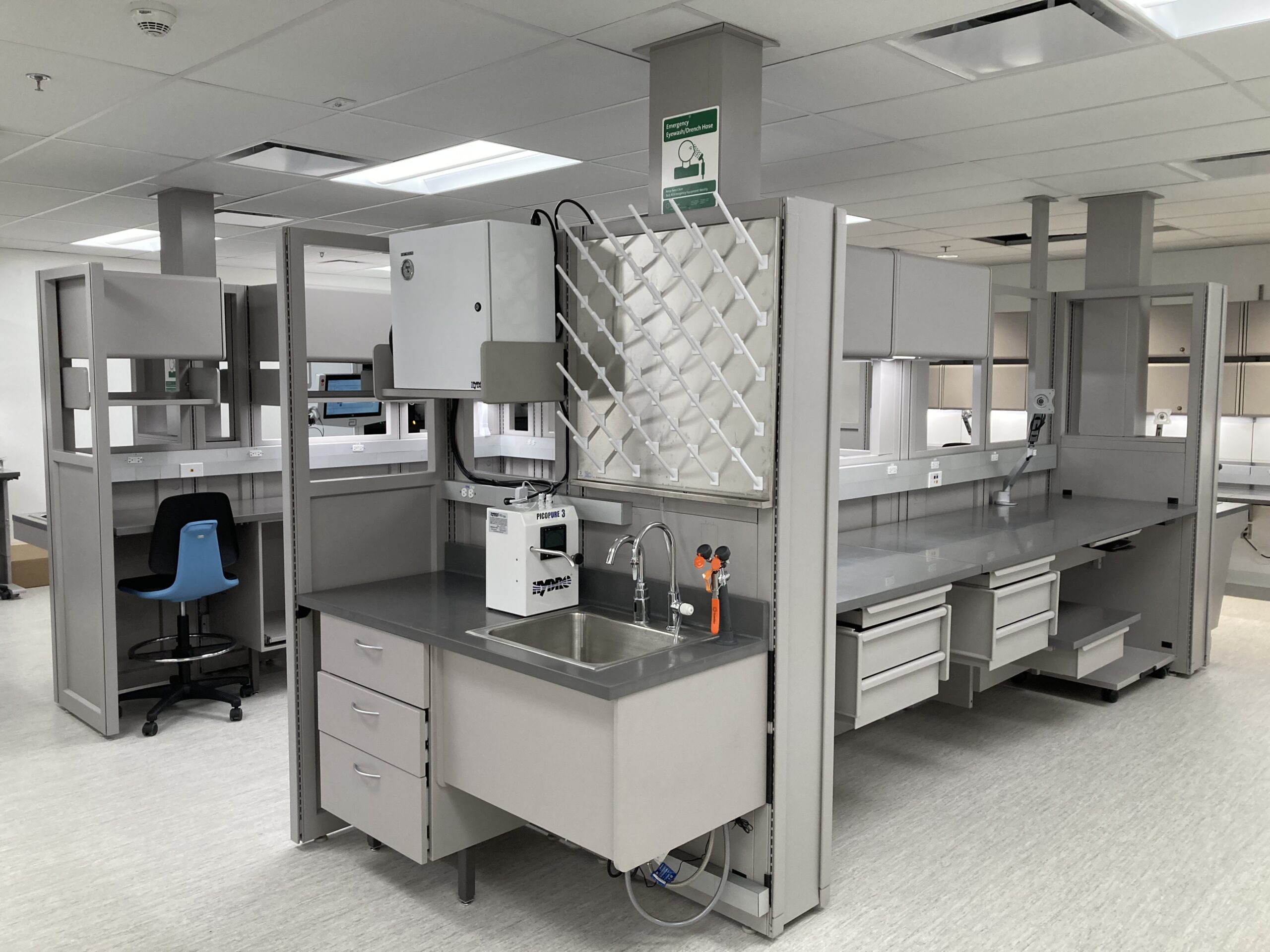Mechanical, electrical, and plumbing engineering services for the design of the lab renovations in the C Level of the University Hospital. Services include major mechanical modification to the HVAC system after understanding air readings, electrical, plumbing and fire protection. A field survey of the space was performed to determine the extent and visible conditions of the existing mechanical, electrical, plumbing and fire protection services.
Project Highlights
Project Type:
Healthcare
Laboratory
Outpatient
Scope:
1,300 SF Lab Space
Lab Renovation
Services:
MEP Engineering
Client/Owner:
University Hospital
Architect/Designer:
DSA Healthcare Architects
Project Gallery


