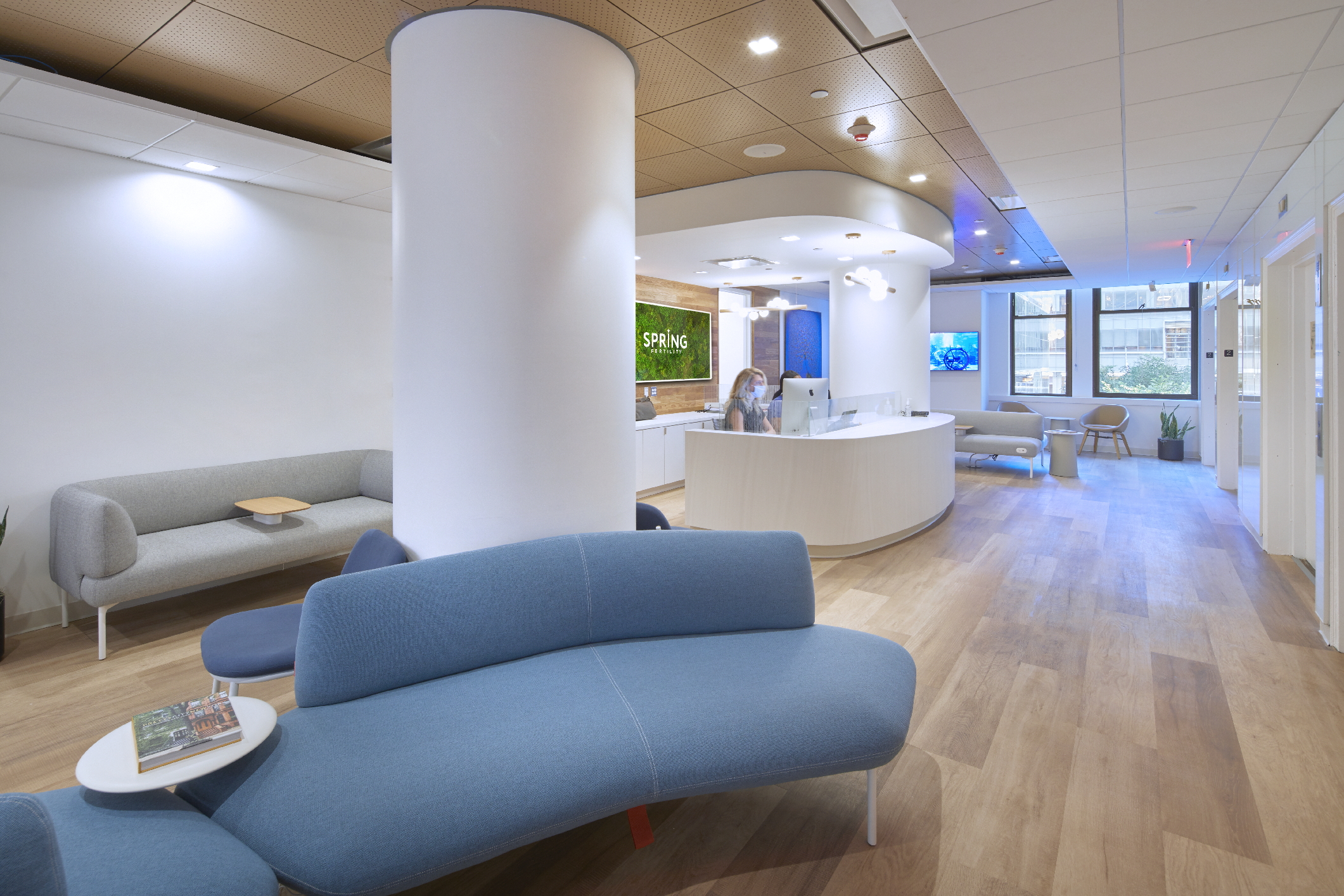Mechanical, electrical, plumbing and fire protection engineering services for a 32,000 SF outpatient fertility clinic on the 2nd and 3rd floor which includes reception/waiting area, nurse station, staff lounge, offices, nurse room, andrology lab, recovery area, conference room and IVF lab. Design parameters included strict requirements including complete isolation of the lab from all other spaces to maintain a clean environment, tight control of humidity rate, and stringent filtration requirements.


