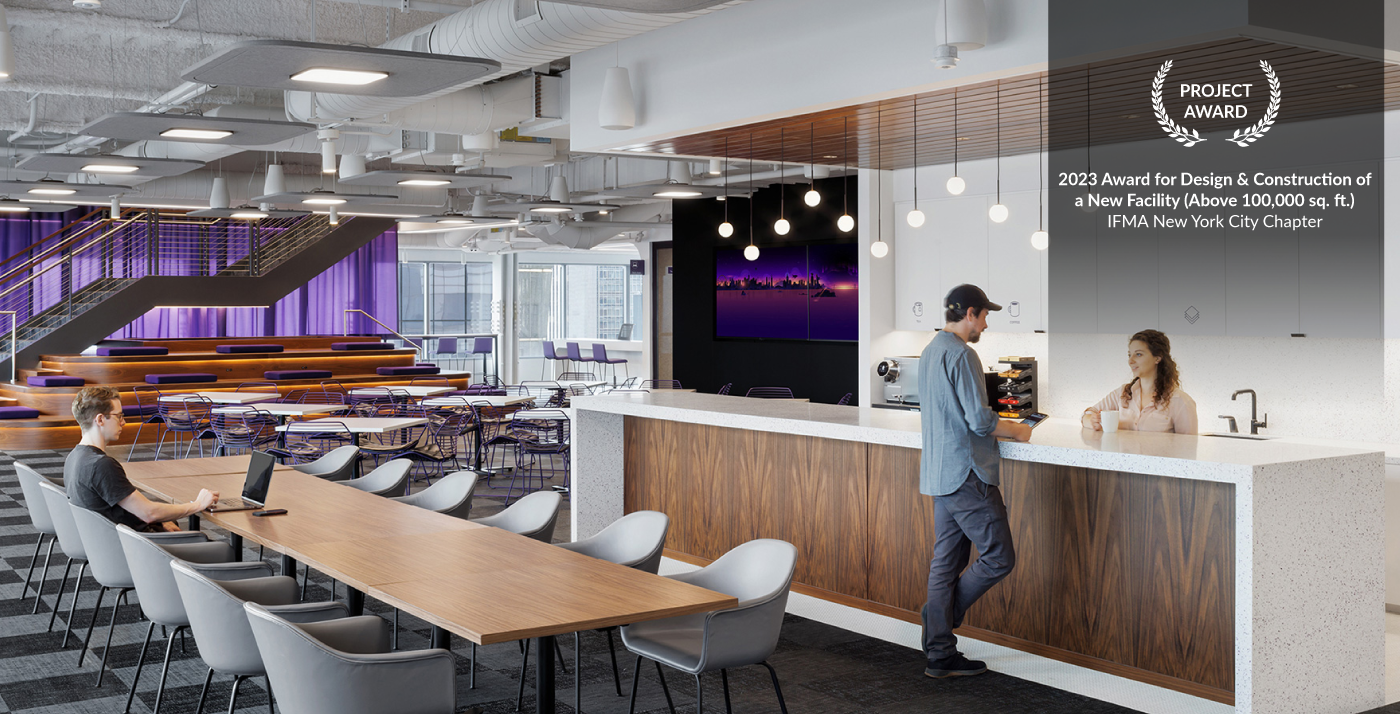Mechanical, electrical, plumbing, and fire protection engineering services for a new 240,000 rsf location in Manhattan to accommodate approximately 722 individuals, consisting of mixed workstations, conferencing, lighting editing bay room and amenities spaces. Additionally, support space includes ergonomic workstations, collaborative areas, executive areas, a conference center of mixed sized conference and training rooms, satellite pantries, copier stations, storage, main communication room, and IDFs on each floor.





