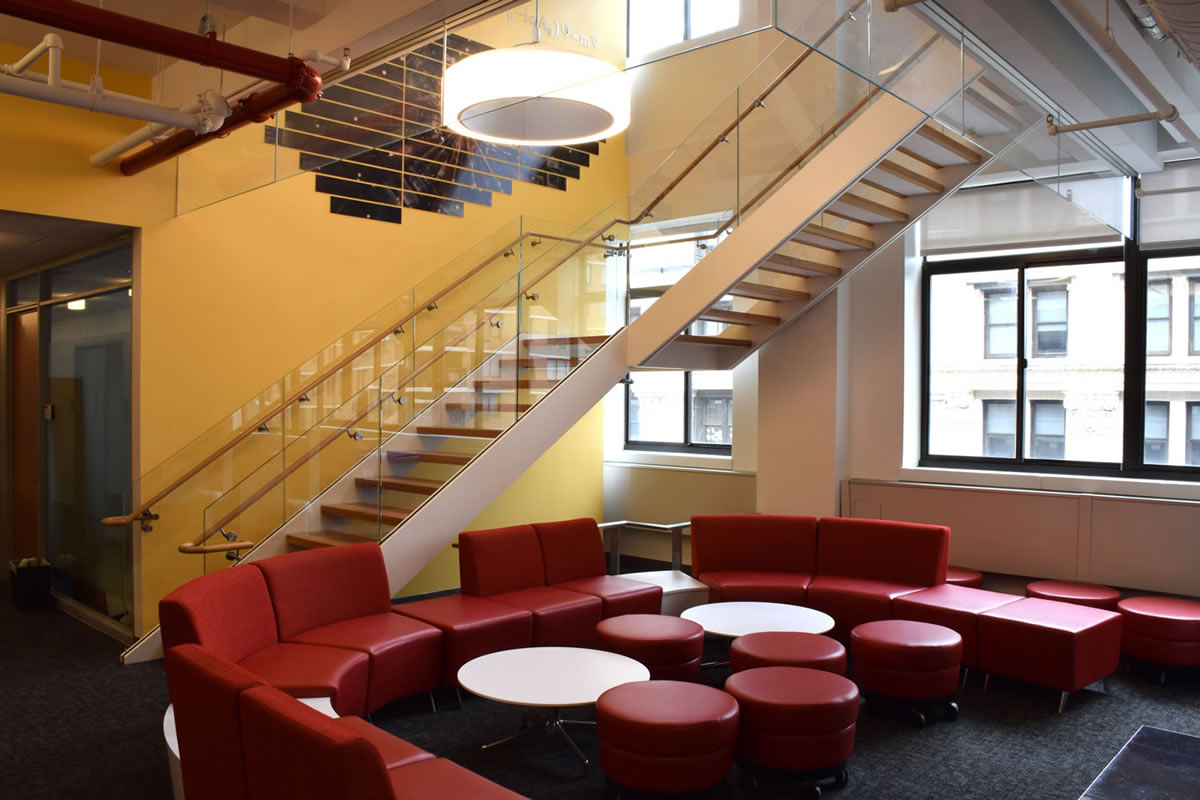The fully occupied 330,000 SF, 10-story high-rise building was renovated and 100,000 SF of existing office space was converted into new research laboratories, faculty and graduate student offices, and other support areas. New research-level laboratory spaces included: laser, low-temperature, measurement, clean room fabrication, chemistry, biophysics, electronics, and high-density computation labs. The design included a new 6,500 SF rooftop heating and cooling plant inclusive of the magnetic bearing, centrifugal water-cooled chillers, gas-fired condensing boilers, gas-fired clean steam generators, pumps, and heat exchangers to support the entire building. The design also included new laboratory infrastructure to support full lab building fit-out including central compressed air, vacuum, process chilled water and pure water systems as well as high purity medical gases.


