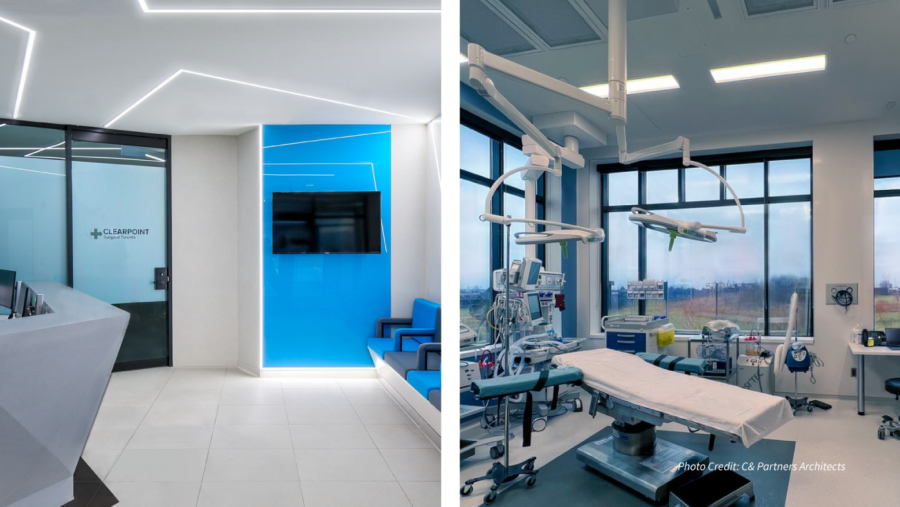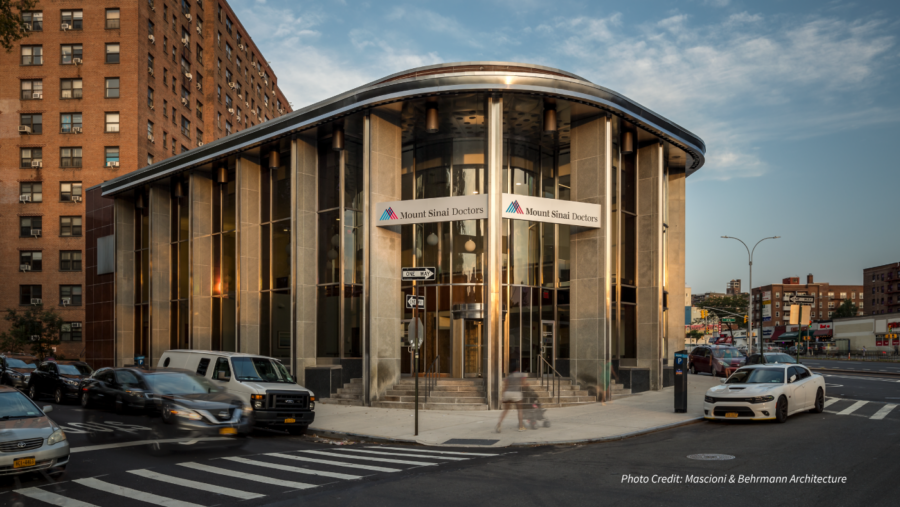
As the healthcare industry continues to evolve, so too must the facilities that provide care. With new technology and innovative approaches to patient care, healthcare providers are looking for ways to adapt their existing spaces to better meet the needs of their patients. One way that healthcare providers are doing this is by transforming unconventional buildings into healthcare spaces. In this blog post, we’ll explore how MEP (mechanical, electrical, and plumbing) engineering consulting firms can support adaptive reuse of spaces for healthcare providers and how to make the most of these spaces. We will also provide examples of challenges and opportunities that these buildings present based on our clients’ experiences.
The Challenges of Converting Unconventional Buildings into Healthcare Spaces
Converting an unconventional building into a healthcare space comes with its own set of challenges. Depending on the building’s original purpose, there may be unique constraints that need to be addressed. For example, a former warehouse may not have the necessary infrastructure to support a healthcare facility’s electrical and mechanical systems. Similarly, an office building may not have the appropriate ventilation and air quality control systems required for patient care.
Another challenge is ensuring that the space is compliant with regulatory standards. Healthcare facilities are subject to a variety of regulations and guidelines, from the Americans with Disabilities Act (ADA) to the Occupational Safety and Health (OSH) Act. MEP engineering consulting firms can help ensure that the space is compliant with all relevant regulations and guidelines, minimizing the risk of penalties or fines.
The Importance of MEP Engineering Consulting in Healthcare Facility Design
MEP engineering consulting firms play a critical role in the design of healthcare facilities. These firms have expertise in designing and optimizing the electrical, mechanical, and plumbing systems that are essential to a healthcare facility’s operations. They can help healthcare providers identify the most effective and efficient ways to design and implement these systems, ensuring that the facility is equipped to provide the highest quality of care.
For example, MEP engineering consulting firms can help healthcare providers optimize their HVAC systems to ensure that the air quality and temperature control are adequate for patient care. They can also help design and install specialized electrical systems that support medical equipment and provide backup power in case of an outage. Finally, they can help design plumbing systems that meet the unique needs of healthcare facilities, such as the ability to handle large volumes of wastewater or medical waste.
Case in Point: Clearpoint Health Network Surgical Centre

Clearpoint Health Network Surgical Centre, Toronto, ON
Clearpoint Health Network is a surgical center in Toronto that provides a variety of surgical and diagnostic services. The center is located in a former office building that had been vacant for several years. The challenge for Clearpoint Health Network was to transform this space into a state-of-the-art healthcare facility that could provide the highest level of care to patients.
Loring Consulting Engineers was brought on to help design and implement the necessary infrastructure to support the facility’s operation. This included optimizing the HVAC system to ensure adequate air quality and temperature control, designing specialized electrical systems to support medical equipment, and designing plumbing systems that could handle the large volumes of wastewater and medical waste generated by the facility.
One of the most significant challenges faced by Loring was designing an adequate ventilation system for the facility’s operating rooms. Operating rooms require a high degree of air exchange to maintain sterile conditions and prevent the spread of infectious disease. Loring designed a custom ventilation system that ensured the required air exchange while also minimizing the amount of energy needed to operate the system.
The result of this collaboration among Clearpoint Health Network, Loring, and architect C&Partners is a state-of-the-art surgical center that meets all relevant regulatory standards and provides the highest level of care to patients. By leveraging Loring’s expertise, Clearpoint Health Network was able to transform an unconventional building into a healthcare space that met the unique needs of its patients and staff.
Case in Point: Mount Sinai

The Mount Sinai Doctors-Forest Hills Clinic, Queens, NY
Loring was involved in the conversion of a bank and retail building into a multidisciplinary clinic in Queens, New York, for the Mount Sinai hospital system.
The building’s accessibility by subway and train made it well-suited for people in the community, including the large immigrant population in the area. Overall, the project represented a significant expansion of Mount Sinai’s presence in Queens and helped to meet the needs of patients in the surrounding community.
The building had three different tenants, including a gym, a bank, and a retail unit, with a total of 25,000 square feet of space. The new outpatient clinic includes a number of exam rooms, nuclear cameras, x-ray rooms, and blood draw labs, among other facilities.
One of the biggest challenges that Loring faced during the conversion process was the need to heat and cool a large volume of space, given the building’s floor-to-ceiling glass and high ceilings. Strategically though, these made for some really beautiful waiting rooms, which supported the patient experience at the clinic.
Additionally, the building’s large beams made it difficult to install ductwork and other MEP utilities, and the electrical system had to be upgraded to accommodate the high voltage required for the x-ray equipment.
The exhaust system and carbon filtration for the hot lab also presented a challenge. Through investigation and studying the building, Loring was able to determine a path to safely channel exhaust out of the lab to the roof and at least 25 feet away from the outside air intakes to the air handling units, etc.
Despite the MEP challenges, this unique space allowed the team (Mount Sinai doctors, architects Mascioni and Behrmann, and Loring Consulting Engineers) to create a state-of-the-art clinic equipped with the latest technology and characterized by a visually appealing waiting area in a highly strategic location that would not have been possible otherwise.
In summary, converting a building into a healthcare center presents a range of MEP challenges and opportunities that are unique to each space. To successfully navigate this process, Loring recommends that clients conduct a feasibility study before signing a lease to fully understand the challenges, costs, and opportunities associated with the conversion. By doing so, clients can make informed decisions and ensure that their team is adequately prepared to address any issues that may arise during the conversion process.
Authors
Nigel Bastiampillai is a Principal in Loring’s Toronto office, Rahul Tikekar is a Principal in Loring’s New York office.